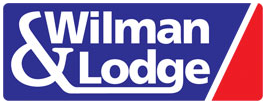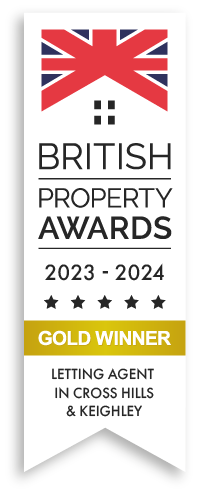PROPERTY DETAILS
An exciting opportunity has arisen to acquire this substantial, stone-built, end terrace property which has been converted into a substantial ground floor apartment having one bedroom, parking and generating an income of £675 rent pcm. Viewing is essential to appreciate the space this property has to offer and its most convenient location.
Cross Hills is a vibrant village with a thriving Main Street and a variety of independent businesses including hair salons, an Italian restaurant, gift shops and cosy cafes. For everyday essentials there is a Co-op and Spar. Highly rated upper and primary schools make this area top choice for families.
This spacious apartment benefits from gas fired central heating and uPVC double glazing, a sitting out area and parking to the rear and in detail comprises:
uPVC door to communal Entrance Hall with secure access to ground and first floor apartments.
GROUND FLOOR
LOUNGE 3.66m’2.44m” x 5.18m’0.61m” - (into splay bay) (12
Features a fitted gas fire with marble hearth, coved ceiling, Delph rack and T.V point.
DINING KITCHEN 4.57m’0.00m” x 3.66m’3.35m”
With stainless steel sink unit, work top with washer plumber below, electric cooker panel, part Vinyl floor covering and Worcester wall mounted gas fired central heating boiler.
INNER LOBBY - with access to
BATHROOM
Three piece coloured suite comprising; panelled bath, pedestal wash basin, low suite W.C., extractor fan, linen cupboard and pull light switch.
INNER HALL
With steps leading down to the spacious basement bedroom.
BEDROOM 14’7” x 11’3”
With window to the front elevation, carpeted flooring and large walk in storage room
OUTSIDE
Enclosed forecourt and tarmacadamed sitting out area to the rear. Parking space to the rear.






















