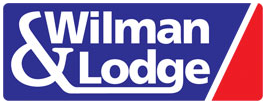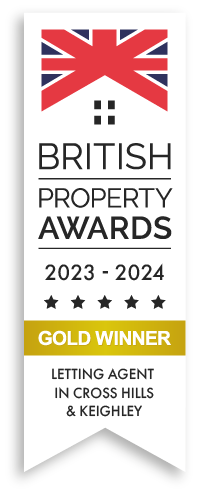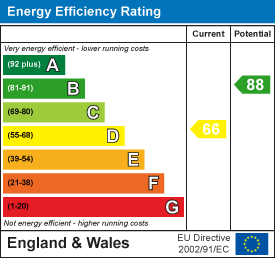PROPERTY DETAILS
This superbly appointed, individual, two bedroomed inner town-house is offered with no upper chain. Pleasantly situated on the level in a small cul-de-sac just off Shortbank Road. Providing well equipped accommodation including gas central heating together with UPVC sealed unit double glazing. Being approx. ¾ mile away from Skipton town centre amenities whilst the moors and beautiful open countryside are also nearby.
The property offers very briefly: entrance hall, living room and dining kitchen, which is well equipped with pine fronted units including built-in appliances. On the first floor are two bedrooms and a house bathroom which incorporates a three piece white suite. There is an easy to maintain front garden and a well-proportioned paved rear garden with mature borders and timber shed. The property also includes allocated car parking provision.
The historic market town of Skipton provides extensive shopping and recreational facilities together with excellent primary and secondary schooling.
The historic market town of Skipton, known as the 'Gateway to the Dales', offers an excellent mix of independent shops, pubs and cafés in addition to having well known branded stores and a choice of fashionable bars and restaurants. There are excellent public transport links, including a railway station providing regular daily services to Leeds and Bradford. The town enjoys an annual programme of community events and festivals, attracting an ever increasing degree of tourism. In addition, the beautiful Yorkshire Dales National Park is only a short drive away to the north, offering some of the finest countryside and scenery in the UK.
With much to commend it, the property comprises in further detail:
ENTRANCE HALL
With a traditional UPVC front entrance door including leaded sealed unit double glazing. Double central heating radiator. Staircase to the first floor.
LIVING ROOM 4.42m x 2.84m (14'6" x 9'4)
with UPVC sealed unit double glazing. Central heating radiator. Electric fire set on a feature surround. Wall light points. Deep built-in under stairs store place.
DINING KITCHEN 3.86m x 2.06m (12'8" x 6'9")
well equipped with a range of pine fronted base and wall units including contrasting worktop surfaces with tiled surrounds. 1½ bowl acrylic sink and drainer. Built-in electric oven with a matching four ring gas hob with concealed extractor above, washing machine and fridge. Vinyl flooring. Central heating radiator. Ceiling light. UPVC sealed unit double glazing and a matching external door leading out to the rear garden.
FIRST FLOOR
LANDING
BEDROOM ONE 10'4" x 9'7"
with UPVC sealed unit double glazing. Central heating radiator. Deep built-in store cupboard above the stairwell and built in storage. Carpet flooring. Open views.
BEDROOM TWO 3.40m x 2.06m (11'2" x 6'9")
with UPVC sealed unit double glazing with views over the rear garden. Central heating radiator. Carpet flooring.
BATHROOM
With a white three piece white suite comprising; panelled bath with electric shower over and bi folding glass screen. Pedestal wash basin, low suite W.C. Part tiled walls. Tiled flooring. UPVC sealed unit double glazing. Central heating radiator. Vinyl floor covering.
OUTSIDE
There is an easy to maintain front garden which is laid to lawn with path leading to the front door. The rear garden is mainly paved and includes flowerbeds with a variety of bushes and shrubs. Timber garden shed.





























