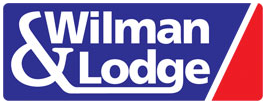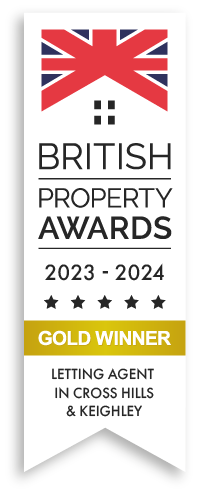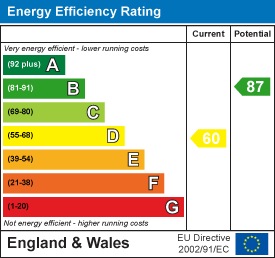PROPERTY DETAILS
This beautifully extended end-terraced cottage enjoys a charming position overlooking the park, offering two bedroom accommodation spread over three floors. Brimming with character, this unique home showcases exposed beams, arched windows with attractive window seats, allowing you to sit and take in the picturesque views from every room.
The current owners have undertaken a comprehensive renovation, creating a cosy, inviting atmosphere enhanced by gas central heating and modern UPVC double-glazed windows.
Ideally located close to local amenities, including a nearby railway station within walking distance, this distinctive home is truly appealing.
The accommodation comprises: Ground floor living/dining room featuring a striking stone fireplace with multi-fuel stove, beamed ceiling and quaint window seat. There’s also a handy storage cellar and access to the rear cottage garden. Off the living room, a newly installed kitchen with windows to three sides allows for ample natural light and includes modern cabinetry, oak beech block countertops, a Belfast sink and fitted appliances, including fridge, freezer, dishwasher, electric oven and gas hob with extractor.
To the first floor is a cosy sitting room which offers elevated views over the park, along with an adjacent study room that also serves as an occasional bedroom.
To the second floor there is a spacious main bedroom enjoying scenic park views and an en-suite luxury bathroom with four-piece suite, featuring roll-top bath and walk-in shower.
Outside, the property includes a small front garden and a planted rear cottage garden.
The sought-after village of Cononley lies about two miles south of Skipton, the "Gateway to the Dales." Cononley boasts excellent amenities, including; general store, two pubs, a well-regarded primary school, church, village hall, large park and the convenience of a railway station offering regular services to Skipton, Keighley, Leeds, and Bradford.
Viewing is highly recommended to fully appreciate the distinctive charm and quality of this exceptional home.
































