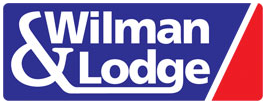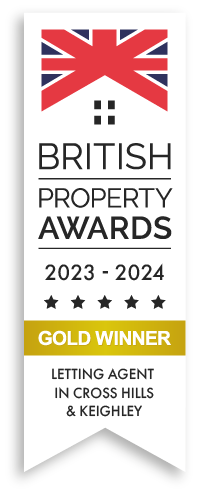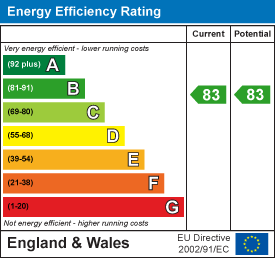Woodturners Close, Sutton-in-craven
£495,000
Offers Over
5 Bedroom
3 Bathroom
Interested in this property?
Quick Information
- Ref: 12926
- Type: Detached House
- Availability: Sold STC
- Bedrooms: 5
- Bathrooms: 3
- Reception Rooms: 2
- Council Tax Band: F
- Tenure: Freehold









































