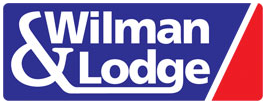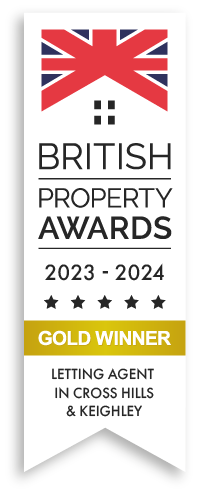PROPERTY DETAILS
A superb opportunity to acquire a detached stone-built bungalow offering two spacious bedrooms, nestled in a delightful courtyard setting. The property provides well planned accommodation throughout which is ready to move in and enjoy. A plus to this property although tucked away is only a short stroll on the flat to the town centre, viewing is a must to appreciate the size and quality.
This light and airy home enjoys feature floor to ceiling windows throughout. The property comprises; entrance hall, generous sitting room opening into the superb dining kitchen, two double bedrooms and house bathroom. To the outside is onsite parking plus the added advantage of a single garage over the courtyard.
This detached bungalow is set in a delightful courtyard close to the Leeds/Liverpool canal, a short stroll to the town centre offering a wide choice of amenities including independent shops, coffee shops, bars, restaurants and an exceptional primary school.
For those looking for an individual spacious bungalow on the flat and close to amenities then take a look at this.
Panelled and glazed door with fan light into;
SPACIOUS ENTRANCE HALL
With feature floor to ceiling window and two wall lights.
SITTING ROOM 5.94m x 4.32m
with floor to ceiling feature windows, feature ceiling and ceiling light opening into;
DINING KITCHEN 5.99m x 3.2m
with an excellent selection of cream shaker style wall and base units, stainless steel sink and drainer unit with matching mixer tap, granite effect work surfaces over with ceramic tiling above, built in electric oven with four ring electric hob with stainless steel canopy over, provision for an automatic washing machine, wall mounted main combination gas boiler, feature ceiling, oak effect flooring and ceiling light.
BEDROOM ONE 3.73m x 3.33m
with feature ceiling, two Velux windows and ceiling light.
BEDROOM TWO 5.21m x 3.4m
with feature window and ceiling.
HOUSE BATHROOM
Containing a three-piece white suite comprising; panelled bath with thermostatically controlled shower over, glazed shower screen, wash hand basin in a high gloss cabinet, partial ceramic tiling to the walls, feature ceiling with Velux window and wall light.
OUTSIDE
There is a small wall frontage with courtyard setting used by two other properties, each has their own designated area, there is also a single garage at the entrance to the courtyard this is on a 999 year lease.























