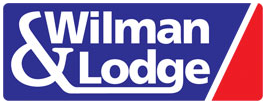PANELLED AND GLAZED DOOR INTO
ENTRANCE HALL
with laminate floor, useful built in cupboard, ceiling light
SITTING ROOM 14’0 X 13’2 4.27m x 4.01m
with wall mounted electric fire, large picture window, ceiling light
LIVING/DINING ROOM 4.22m x 3.99m
with built in cupboards, ceiling light
KITCHEN 4.9m x 1.93m
with an excellent range of mid oak effect wall and base units, stainless steel sink and drainer unit with matching mixer tap, granite effect work surfaces over with ceramic tiling above, built in electric double oven with four ring gas hob with extractor fan over, provisions for an automatic washing machine, wall mounted main central heating boiler, rear and side elevation windows, panelled and glazed door leading to the rear, laminate floor, ceiling light
GROUND FLOOR CLOAKROOM
with W/C, corner hand wash basin, window to the side elevation and laminate floor
FIRST FLOOR
LANDING
with built in cupboard, ceiling light
BEDROOM ONE 3.94m x 3.4m
with built in ash effect wardrobe, laminate floor, ceiling light
BEDROOM TWO 3.99m x 3.25m
laminate floor, ceiling light
BEDROOM THREE 2.69m x 2.31m
with laminate floor, ceiling light
BATHROOM
containing a three piece white suite comprising panelled bath with electric shower over, wash hand basin together with low suite w.c. partial ceramic tiling to the walls, built in cupboard, ceiling light.
OUTSIDE
to the front of the property is a terraced garden whilst the rear has a small rear yard with outbuilding 9'0 x 4'4 providing power and light, there is a parking space to the rear and use of the communal green.





















