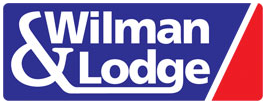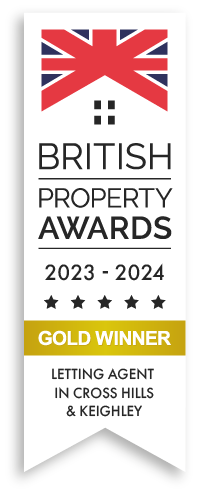PROPERTY DETAILS
A superb two double bedroom, detached park home, standing in an elevated, generous, well maintained mature plot with well-planned accommodation throughout, having the added benefit of a generous garden and ample onsite parking. The property has been lovingly maintained by the owners since 1995. Internal inspection is strongly recommended to appreciate all that is on offer.
Long Ashes Park is a select residential community, situated within the Yorkshire Dales National Park, just two miles from the busy town of Grassington. All the park homes within Long Ashes benefit from the use of the surrounding communal areas and membership of the leisure facilities. This is an excellent choice for anybody wishing to live in a semi-rural location, in a convenient home all on one level, yet part of a thriving community. There is an excellent pub onsite and nearby supermarket, Grassington is a 5 minute ride away, with good transport links to Skipton (approx.9 miles) and a wide range of quality shops, pubs and restaurants.
In more detail the property comprises:
Panelled and glazed door into;
ENTRANCE HALL
With useful storage cupboards, access to large loft space via pull down ladder, ceiling cornice, ceiling light.
L SHAPED LIVING/DINING ROOM 5.92m x 5.84m (19'5 x 19'2)
with double doors leading into the conservatory, front and side elevation window with pleasant views, radiators, ceiling cornice and serving hatch.
CONSERVATORY
With lovely long distance views overlooking the garden and countryside beyond.
KITCHEN 3.23m x 2.84m (10'7 x 9'4)
with an excellent range of cream Shaker style wall and base units, stainless steel sink and drainer unit with matching mixer tap, beech block effect work surfaces over with ceramic tiling above, built in electric double oven with four ring gas hob and extractor fan over, provision for an automatic washing machine, panelled and glazed door leading to the rear porch with space for a dryer and access out to the garden.
BEDROOM ONE 3.15m x 2.84m (10'4 x 9'4)
with a range of built in wardrobes with shelves, office area which was previously an en-suite so could be converted back if needed, ceiling cornice, ceiling light, radiator and carpet flooring.
BEDROOM TWO 3.38 x 2.95 (11'1" x 9'8")
with a range of built in wardrobes, dressing table and matching bedside cabinets , ceiling light, radiator and carpet flooring.
HOUSE BATHROOM
With three piece coloured suite comprising; panelled bath with shower, pedestal wash hand basin, wall mounted mirror and W.C., tiled walls and wood effect flooring, ceiling light.
REAR PORCH
A useful space with panelled and glazed door leading out to the garden, space for a dryer.
OUTSIDE
The property enjoys an elevated, generous, well maintained plot to four sides with a variety of mature trees and bushes, ample onsite block paved parking, timber sheds with power and light and paved patio area.
ADDITIONAL INFORMATION
Monthly ground rent is £203.84, to include full membership of the spa, water and sewage charges and maintenance of public areas.
Tenure; leasehold with ongoing security of tenure.

































