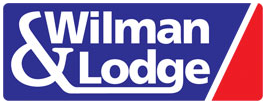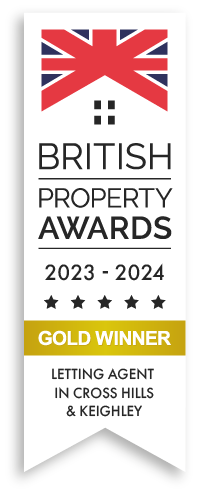PROPERTY DETAILS
This generously sized park home situated in a sought after, peaceful position with enchanting woodland views, boasts high-quality accommodation. Including two bedrooms, an additional bedroom or study, en-suite bathroom, shower room, and gas-fired central heating system. The home is fully double-glazed with uPVC units throughout and offers ample parking for two to three vehicles, a caravan, or indeed a motorhome (subject to site approval). Most rooms feature delightful views of the surrounding countryside or the adjacent wooded area.
The well-maintained gardens include paved patio spaces, mature shrubs, and two garden sheds, offering a perfect outdoor retreat.
Long Ashes Park offers excellent facilities, including a leisure complex with swimming pool and gym. Additionally, the property is conveniently located near the charming village of Grassington and the vibrant market town of Skipton, providing a wide array of amenities.
This park home offers an idyllic lifestyle opportunity in the heart of the Yorkshire Dales. Don't miss the chance to make it yours!
ENTRANCE HALL
Accessed via a PVC and double-glazed entrance door, the hallway includes a radiator and doors leading to the lounge, bedrooms, and shower room.
SHOWER ROOM
Fitted with a three-piece suite, comprising; washbasin set in a vanity unit, W.C, walk-in shower with glass screen. Heated towel rail.
SITTING/DINING ROOM 5.36m x 5.72m (17'7 x 18'9)
(L shaped) The sitting area features ceiling cornices and a window to the front elevation, while the dining area includes uPVC patio doors opening to the side patio.
KITCHEN 4.09m x 2.57m (13'5 x 8'5)
A well-appointed kitchen with white-fronted wall and base units, marble-effect worktop and ceramic tiling. Features include; freestanding electric cooker with an extractor, stainless-steel sink with mixer tap, and rear window overlooking the woodland.
BEDROOM THREE/OFFICE 2.34m x 2.06m (7'8 x 6'9)
Includes a built-in desk, drawers, shelving, radiator, and window to the front elevation.
MASTER BEDROOM 3.12m x 2.82m (10'3 x 9'3)
Offering pleasant woodland views to the rear elevation, fitted wardrobes, matching bedside cabinets, drawers, and carpet flooring.
ENSUITE BATHROOM
Comprising; W.C, bath with electric shower, washbasin set in a vanity unit, partially tiled walls, wood-effect flooring, radiator.
BEDROOM TWO 3.15m x 2.77m (10'4 x 9'1)
Includes quality built-in wardrobes, matching bedside cabinets and enjoys scenic long-distance views to the front elevation.
OUTSIDE
The property boasts an extensive driveway with space for 2–3 cars, a motorhome, or a caravan (subject to park approval). The mature woodland garden includes patios, pathways, rockery areas, and two timber sheds. There is also an external cold-water tap, with tranquil woodland views to the rear.
ADDITIONAL INFORMATION
Monthly ground rent is £203.84, to include full membership at the spa, water and sewage charges and maintenance of public areas.





























