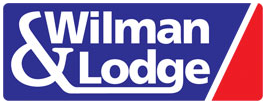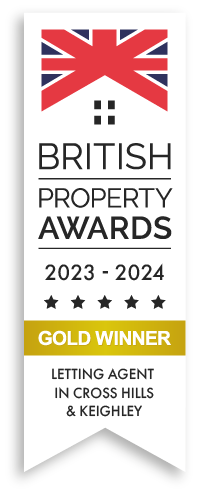Hackworth Close, Silsden,
£229,950
Asking Price
2 Bedroom
1 Bathroom
Interested in this property?
Quick Information
- Ref: 33758851
- Type: Semi-Detached House
- Availability: For Sale
- Bedrooms: 2
- Bathrooms: 1
- Reception Rooms: 1
- Council Tax Band: B
- Tenure: Freehold


























