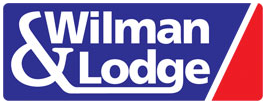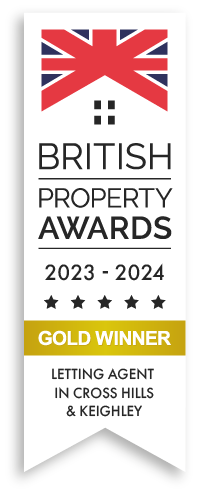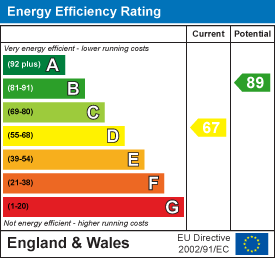PROPERTY DETAILS
A rare opportunity to acquire a stone built, semi-detached, period cottage in need of updating, hence the price. Providing three bedroom accommodation and with the opportunity to purchase a large garage with yard to the side and strip of land by separate negotiation. Set in this quiet yet central location in Cononley.
This delightful cottage has a ground floor sitting room, kitchen leading to inner hall, whilst to the upper storey there is a landing leading to three bedrooms and a house bathroom. All mains services are fitted including gas fired central heating as well as sealed unit double glazing. Only by internal inspection can you truly appreciate the potential this property has to offer.
Lying in the heart of the Aire Valley, Cononley is a very popular village with numerous amenities including a primary school, church, two pubs, playground and village shop. There is a railway station with services between Skipton, Bradford and Leeds making it ideal for the commuter whilst the business centres of West Yorkshire and East Lancashire are readily accessible. Cononley is set amidst scenic countryside and has delightful walks with the River Aire close to hand. It is approximately three miles to the south of the bustling market town of Skipton with its excellent array of facilities including highly regarded schools.
GROUND FLOOR
SITTING ROOM 6.91m x 2.69m (22'8" x 8'10" )
with UPVC and sealed unit double glazed window to the front elevation. Central heating radiator. Carpet flooring.
KITCHEN 4.06m x 2.64m (13'4" x 8'8")
with a built in storage cupboard. Double central heating radiator. UPVC sealed unit double glazed window and entrance door. Stainless steel sink and drainer set into a unit with matching cupboards above. Quarry tiled flooring.
FIRST FLOOR
LANDING
BEDROOM ONE 3.96m ‘0.91m x 2.44m’2.44m (13 ‘3 x 8’8 )
with UPVC sealed unit double glazed window providing long distance views. Built in storage cupboard. Central heating radiator.
BEDROOM TWO 3.96m’2.13m x 2.44m’1.52m (13’7 x 8’5)
with uPVC sealed unit double glazed window providing views towards the distant hills. Central heating radiator. Built in storage and wall mounted gas central heating boiler.
BEDROOM THREE 2.74m’0.30m x 2.74m’0.61m (9’1 x 9’2)
L- shaped room with built in storage and Velux window.
BATHROOM
With a coloured three piece suite comprising; panelled bath with shower. W.C and hand wash basin set into a vanity unit. Window to the front elevation.
ADDITIONAL INFORMATION
This property is leasehold. Length of lease 700 years +
The adjoining land is available by separate negotiation.




























