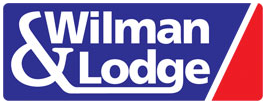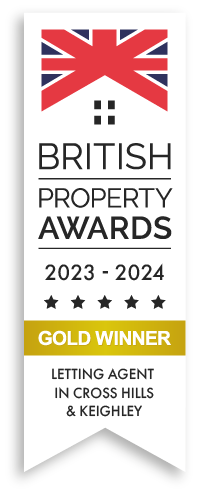PROPERTY DETAILS
This elegant and spacious three-story home, located in a peaceful cul-de-sac on the outskirts of Oakworth village, truly needs to be seen to be appreciated. Constructed with authentic Yorkshire quarry stone, the property features a secluded, south-facing garden complete with an attractive fountain, mature trees, a paved patio perfect for alfresco dining and a relaxing deck area overlooking the garden plus a timber garden shed.
The ground floor offers a generous entrance hall with walnut flooring, a convenient W/C, and direct access to the integral garage. The garage is equipped with provisions for an automatic washing machine, shelving, power, lighting and an electrically operated, sectional, garage door with remote control. The well-appointed kitchen/diner on this floor also boasts walnut flooring, a new top-of-the-line Worcester Bosch gas boiler, and integrated appliances including a fridge, freezer, hob, oven and dishwasher. Sliding patio door opens to the rear garden, seamlessly blending indoor and outdoor living.
On the first floor, you’ll find a spacious lounge with fitted shelving, offering lovely views of the rear garden, surrounding trees and distant hills. The third bedroom is also on this level, featuring a wardrobe and front-facing views.
The top floor hosts the master bedroom with built-in storage and wardrobes, a second bedroom with far-reaching views and a house bathroom complete with a shower, bath, toilet, washbasin, shaving point, towel rails and Italian marble flooring. In addition there is a large partially boarded loft which includes power and lighting, providing ample storage space.
Outside, a neatly fenced passageway along the side of the house ensures privacy, with a locked gate at the front. The entire house is well-equipped with ample electrical sockets throughout. Despite its tranquil setting, the property is conveniently close to bus stops and easy for commuting, with trains straight through from Keighley to London.
Viewing is essential to fully appreciate the charm and elegance of this beautiful home.








































