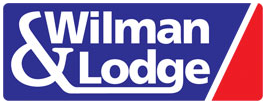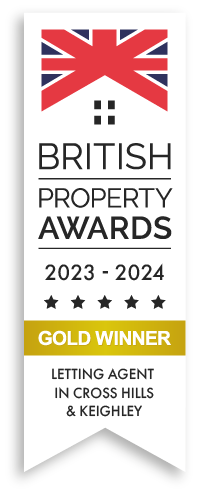PROPERTY DETAILS
A superb two bedroom cottage with open plan living room/kitchen to the ground floor and two bedrooms and bathroom to the first floor with lovely views and close to village amenities, bus links and schooling for all ages. Central heated and double glazed with neutral decor and carpets throughout and includes: entrance hall, open plan living/kitchen with multi fuel stove To the first floor; two bedrooms and bathroom. Outside; small walled frontage.
Panelled and glazed door into:-
GROUND FLOOR
ENTRANCE HALL
With enclosed staircase leading to the first floor, ceiling light.
LIVING ROOM/KITCHEN 4.88m x 4.09m
with an attractive inglenook style fire surround with recessed multi fuel stove on a tiled hearth, deep window sill, lovely views, ceiling light.
KITCHEN
With a good range of ash effect wall and base units, stainless steel sink and drainer unit with matching mixer tap, granite effect work surfaces over with ceramic tiling above, built in electric oven with four ring electric hob with extractor fan over, provisions for an automatic washing machine, beams to the ceiling, useful understairs storage cupboard with wall mounted combination boiler.
FIRST FLOOR
LANDING
With built in cupboard, exposed beams, ceiling light.
BEDROOM ONE 3.45m x 3.07m
with stunning views, deep window sill, feature ceiling with exposed beam, ceiling light.
BEDROOM TWO 3.45m x 1.88m
with exposed beams to the ceiling, ceiling light.
BATHROOM
Containing a three piece white suite comprising panelled bath, pedestal wash hand basin, partial ceramic tiling to the walls, heated chrome towel rail, beams to the ceiling, wood effect flooring, ceiling light.
OUTSIDE
To the front is a small walled frontage.



























